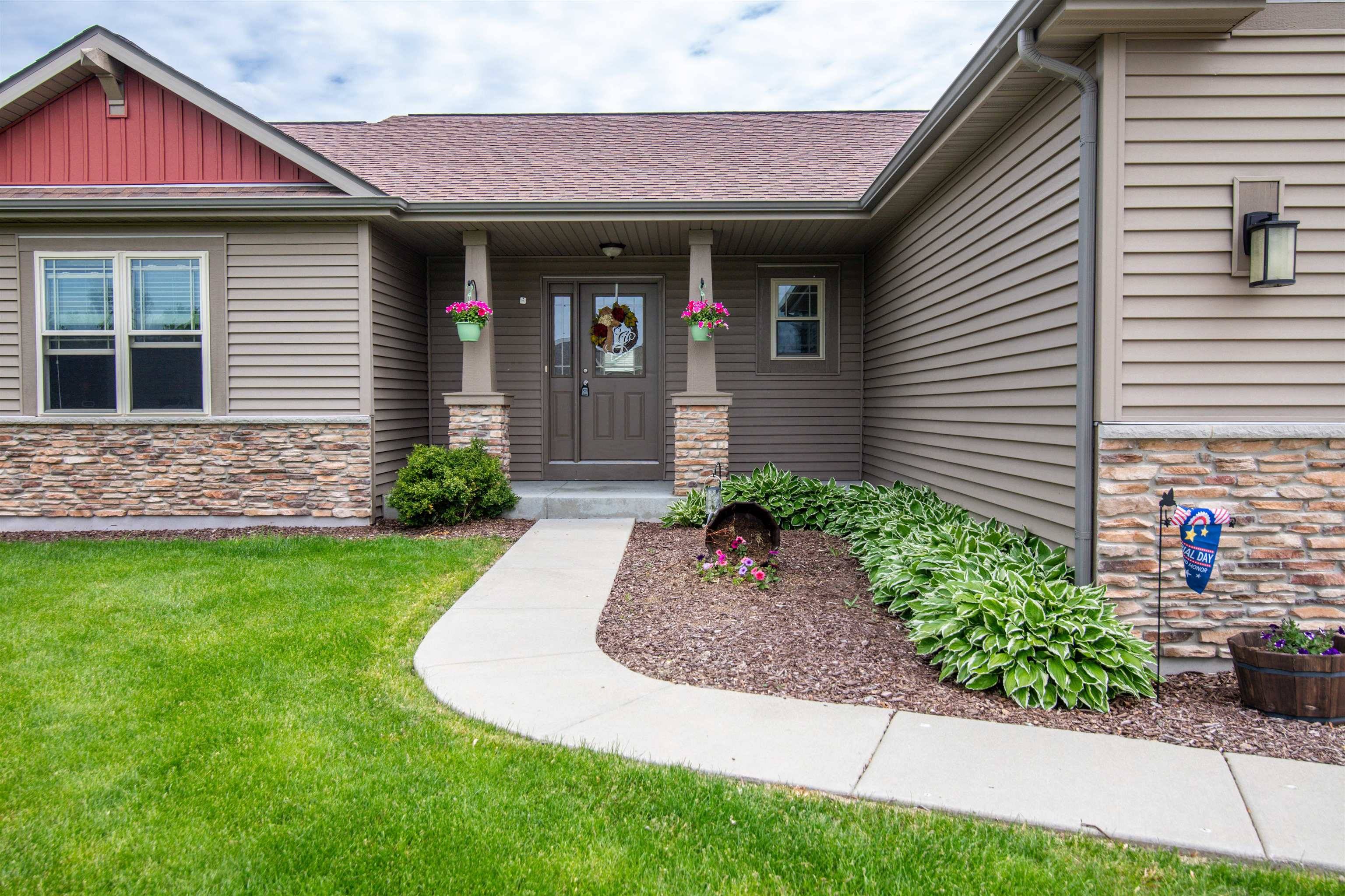3 Beds
2 Baths
1,709 SqFt
3 Beds
2 Baths
1,709 SqFt
Key Details
Property Type Single Family Home
Sub Type 1 story
Listing Status Active
Purchase Type For Sale
Square Footage 1,709 sqft
Price per Sqft $269
Subdivision Autumn Ridge
MLS Listing ID 2000848
Style Ranch
Bedrooms 3
Full Baths 2
HOA Fees $200/ann
Year Built 2017
Annual Tax Amount $3,879
Tax Year 2023
Lot Size 0.370 Acres
Acres 0.37
Property Sub-Type 1 story
Property Description
Location
State WI
County Jefferson
Area Ixonia - T
Zoning Res
Direction County Rd F, West on Woody Lane
Rooms
Basement Full, Sump pump, Stubbed for Bathroom, Poured concrete foundatn
Main Level Bedrooms 1
Kitchen Breakfast bar, Pantry, Range/Oven, Refrigerator, Dishwasher, Microwave, Disposal
Interior
Interior Features Wood or sim. wood floor, Vaulted ceiling, Washer, Dryer, Cable available, At Least 1 tub, Split bedrooms, Internet - Cable
Heating Forced air, Central air
Cooling Forced air, Central air
Inclusions Oven/Range, Refigerator, Microwave, Dishwasher, Washer, Dryer, Disposal, Shelving and cabinets in lower level
Laundry M
Exterior
Exterior Feature Patio
Parking Features 2 car, Attached
Garage Spaces 2.0
Building
Water Municipal sewer, Community Well
Structure Type Vinyl,Stone
Schools
Elementary Schools Call School District
Middle Schools Call School District
High Schools Call School District
School District Oconomowoc
Others
SqFt Source Builder
Energy Description Natural gas
Pets Allowed Restrictions/Covenants

Copyright 2025 South Central Wisconsin MLS Corporation. All rights reserved







