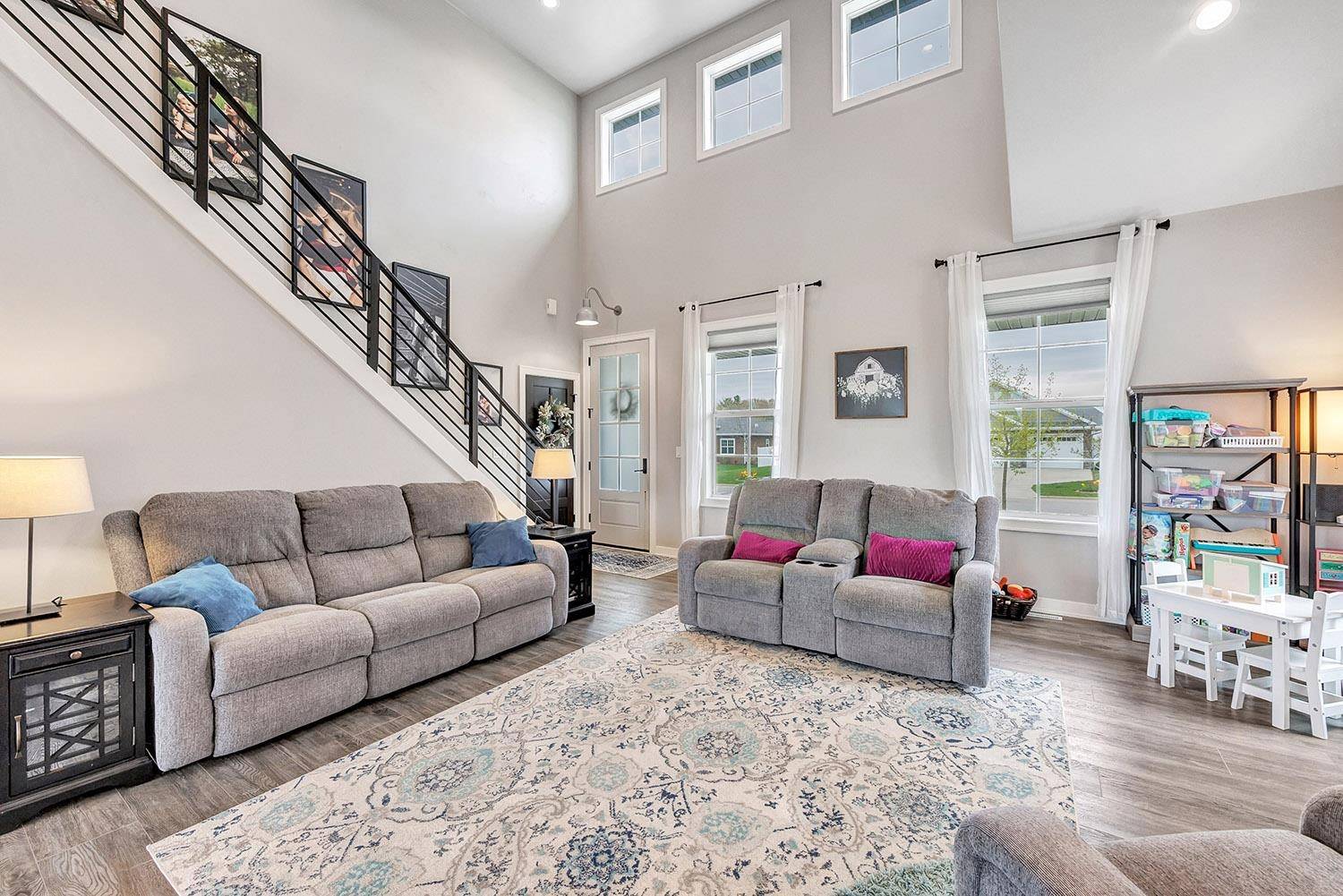4 Beds
2.5 Baths
2,017 SqFt
4 Beds
2.5 Baths
2,017 SqFt
Key Details
Property Type Single Family Home
Sub Type Single Family Residence
Listing Status Active-No Offer
Purchase Type For Sale
Square Footage 2,017 sqft
Price per Sqft $265
Municipality City of Green Bay
Subdivision Baird Creek Preserve
MLS Listing ID 50309795
Style Contemporary
Bedrooms 4
Full Baths 2
Half Baths 1
Year Built 2018
Annual Tax Amount $7,788
Lot Size 0.340 Acres
Acres 0.34
Lot Dimensions 80x187
Property Sub-Type Single Family Residence
Source ranw
Property Description
Location
State WI
County Brown
Zoning Residential
Rooms
Basement Full, Full Sz Windows Min 20x24, Stubbed for Bath, Sump Pump
Interior
Interior Features At Least 1 Bathtub, Breakfast Bar, Cable Available, Hi-Speed Internet Availbl, Kitchen Island, Pantry, Vaulted Ceiling(s), Walk-In Closet(s), Walk-in Shower, Wood/Simulated Wood Fl
Heating Forced Air
Fireplaces Type Gas, One
Appliance Dishwasher, Dryer, Microwave, Range, Refrigerator, Washer
Exterior
Parking Features Attached, Basement, Garage Door Opener
Garage Spaces 3.0
Building
Foundation Poured Concrete
Sewer Public Sewer
Water Public
Structure Type Stone,Vinyl Siding
Schools
Elementary Schools Baird
Middle Schools Red Smith
High Schools Preble
School District Green Bay Area







