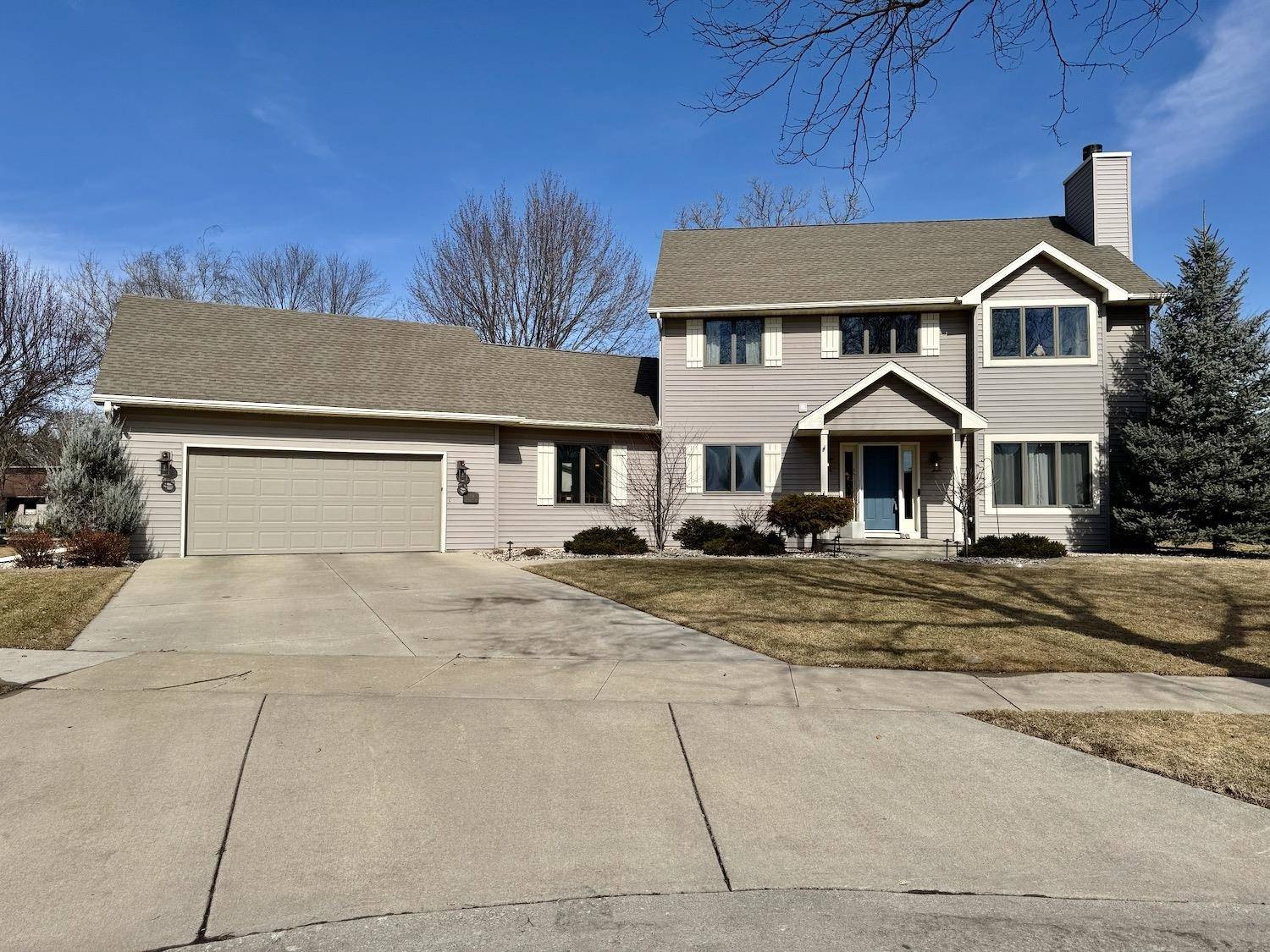Bought with Tara M Oberg • RE/MAX 24/7 Real Estate, LLC
$500,900
$499,900
0.2%For more information regarding the value of a property, please contact us for a free consultation.
3 Beds
3.5 Baths
3,516 SqFt
SOLD DATE : 04/25/2025
Key Details
Sold Price $500,900
Property Type Single Family Home
Sub Type Residential
Listing Status Sold
Purchase Type For Sale
Square Footage 3,516 sqft
Price per Sqft $142
Municipality City of Appleton
Subdivision Meadow View Acres
MLS Listing ID 50304736
Sold Date 04/25/25
Bedrooms 3
Full Baths 3
Half Baths 1
Originating Board ranw
Year Built 1991
Annual Tax Amount $6,247
Lot Size 0.310 Acres
Acres 0.31
Property Sub-Type Residential
Property Description
Welcome to 1116 E Shade Tree Lane, a beautifully updated home in a sought-after South Appleton neighborhood! Enjoy a large deck with a built-in grill, pergola, and patio, plus gorgeous landscaping and a storage shed. Inside, find multiple living spaces, a spacious kitchen with a 10' granite island, and a bright first-floor laundry room with natural light. Upstairs includes three spacious bedrooms and a main bath with dual vanities. The primary suite boasts cathedral ceilings, an ensuite bath, and walk-in closet. The lower level features a two-tier theater room, office/guest space, workout/music room, full bath, and workshop. Includes built-in speakers throughout home (2 Sonos amps), all kitchen appliances, and a 2-stall garage.
Location
State WI
County Calumet
Zoning Residential
Rooms
Basement Full, Sump Pump, Finished Contiguous
Interior
Interior Features At Least 1 Bathtub, Cable Available, Hi-Speed Internet Availbl, Kitchen Island, Pantry, Vaulted Ceiling, Walk-in Closet(s), Walk-in Shower, Wood/Simulated Wood Fl
Heating Central A/C, Forced Air
Fireplaces Type One, Wood Burning
Appliance Dishwasher, Microwave, Range, Refrigerator
Exterior
Exterior Feature Deck, Patio, Storage Shed
Parking Features Attached, Opener Included
Garage Spaces 2.0
Building
Foundation Poured Concrete
Sewer Municipal Sewer
Water Municipal/City
Structure Type Vinyl
Schools
Elementary Schools Berry
Middle Schools Madison
High Schools Appleton East
School District Appleton Area
Others
Special Listing Condition Arms Length
Read Less Info
Want to know what your home might be worth? Contact us for a FREE valuation!

Our team is ready to help you sell your home for the highest possible price ASAP
Copyright 2025 REALTORS Association of Northeast WI MLS, Inc. All Rights Reserved. Data Source: RANW MLS
"My job is to find and attract mastery-based agents to the office, protect the culture, and make sure everyone is happy! "







